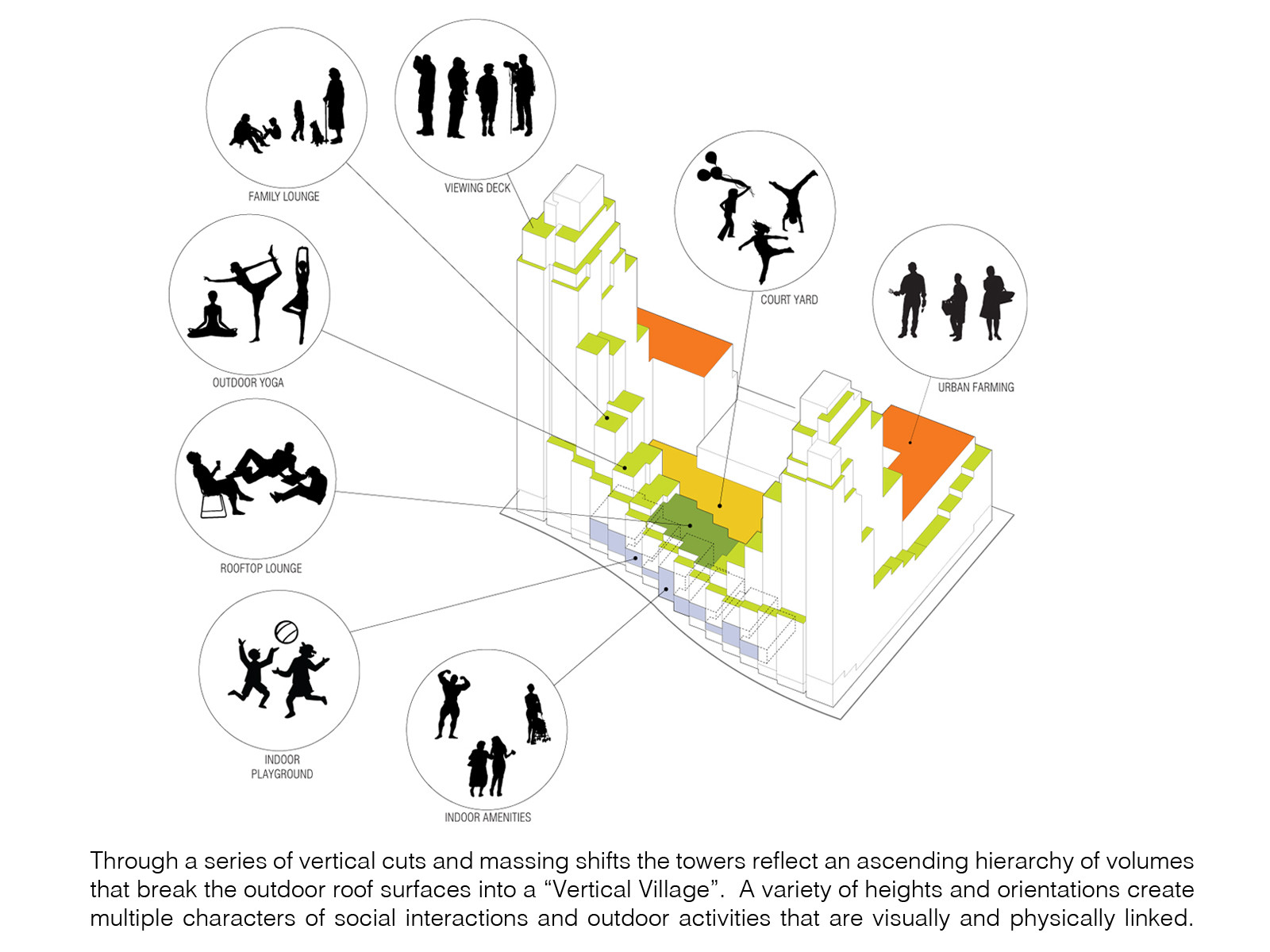
Developer TF Cornerstone has selected Office for Design & Architecture (ODA) to design the largest affordable housing project in New York. Besting proposals from BIG, SHop and Perkins Eastman, the ODA-designed scheme will occupy more than 1,200,000-square-feet along the Long Island City waterfront in Hunters Point South. With an emphasis on connecting residents with nature, the design will feature multiple community green spaces throughout various levels, including two urban farming plateaus.


“Iconic double towers will dominate the design and enhance the Queens skyline,” described ODA. “Each 25-foot-wide, townhouse-scale vertical module will cascade up and down the towers like foothills surrounding the peaks, resulting in a gracefully stepped form which also creates an enormous inverted arch – an aperture, or gateway – from Long Island City to Manhattan.”

Nearly 2,000 new apartments will be included in the scheme, of which 796 will be affordable and 696 will be targeted to middle-income family. From those, 100 units will be set aside for senior citizens who meet specific financial criteria. One, two and three bedroom units will be offered, along with studio apartments.
In addition to the plan’s residential component, around 20,000 square feet of new commercial space will be include with preliminary plans for a pre-kindergarten, a medical facility, a rock climbing gym, art galleries, yoga studios and new restaurants as well as 10,000 square feet of new community space set aside for parking, a fitness facility, bike storage, a viewing terrace and a children’s playroom.















